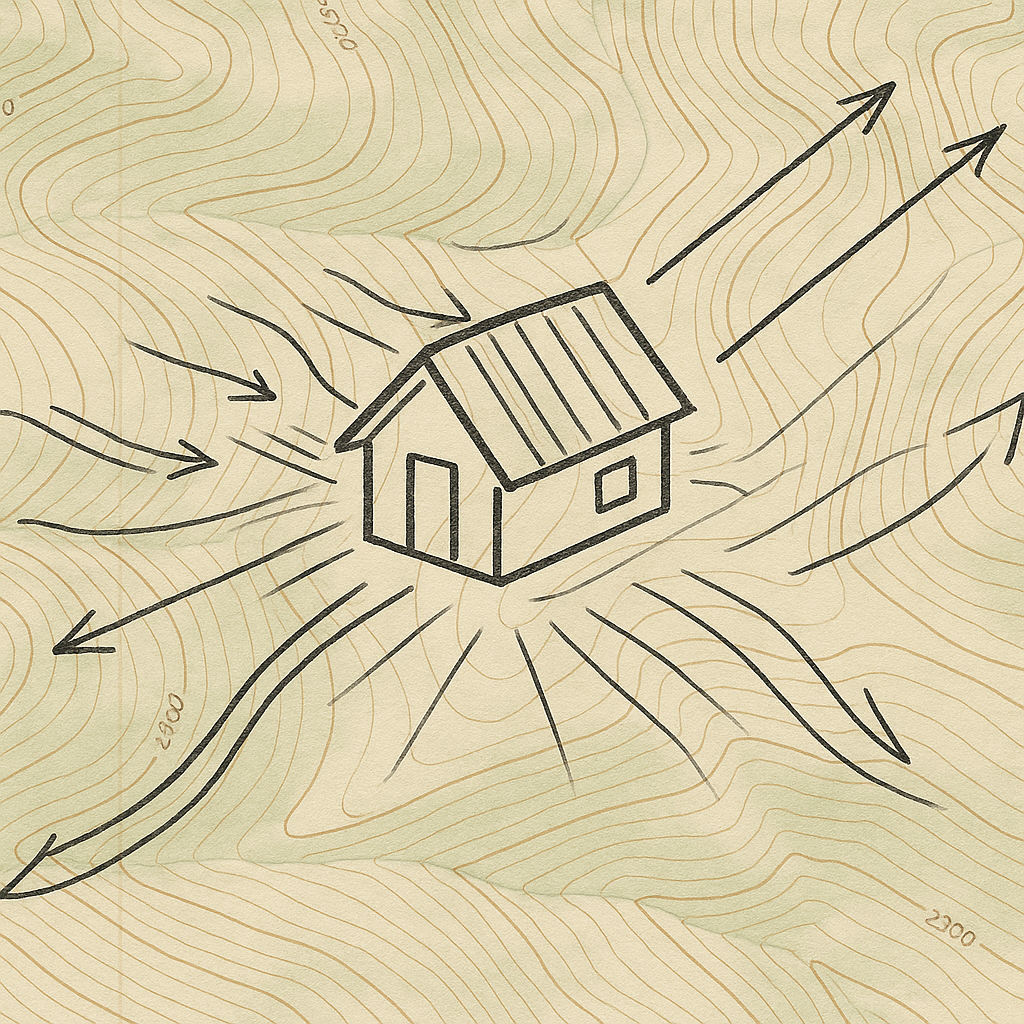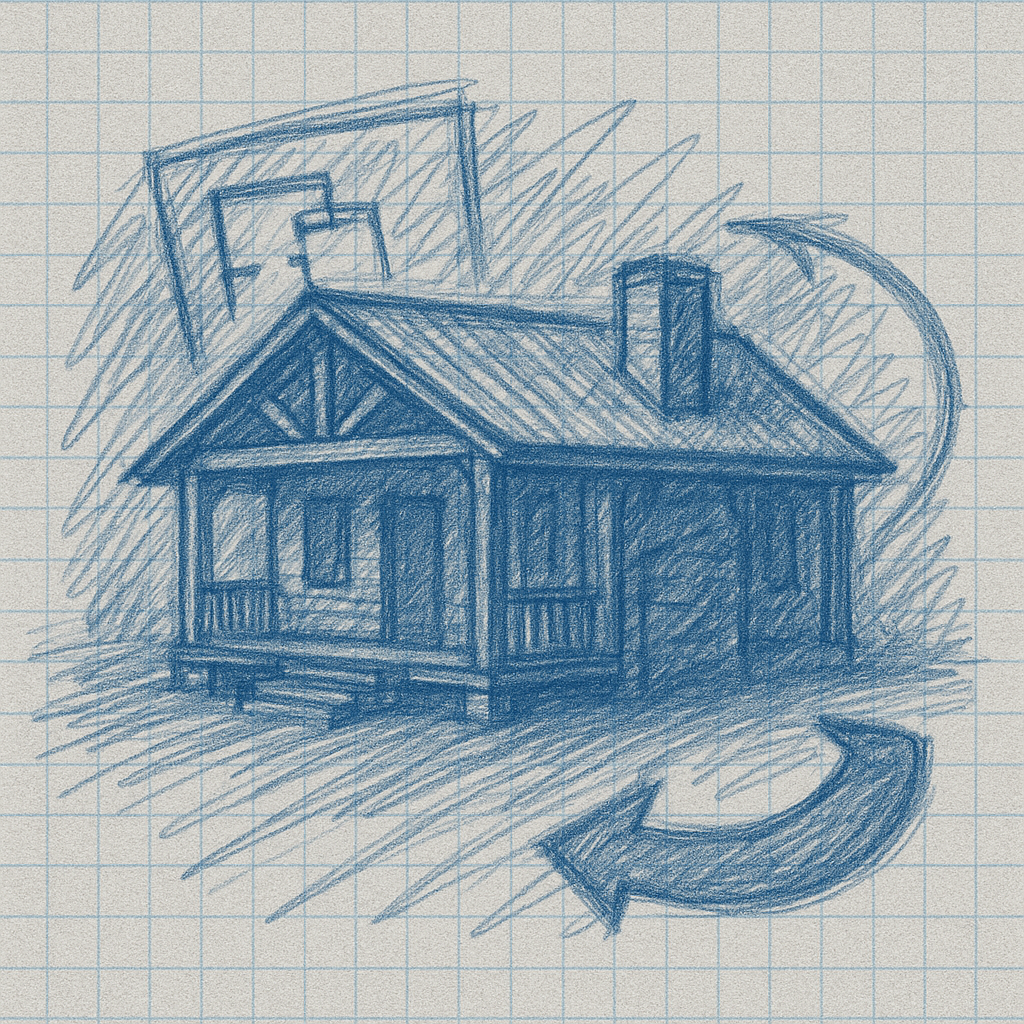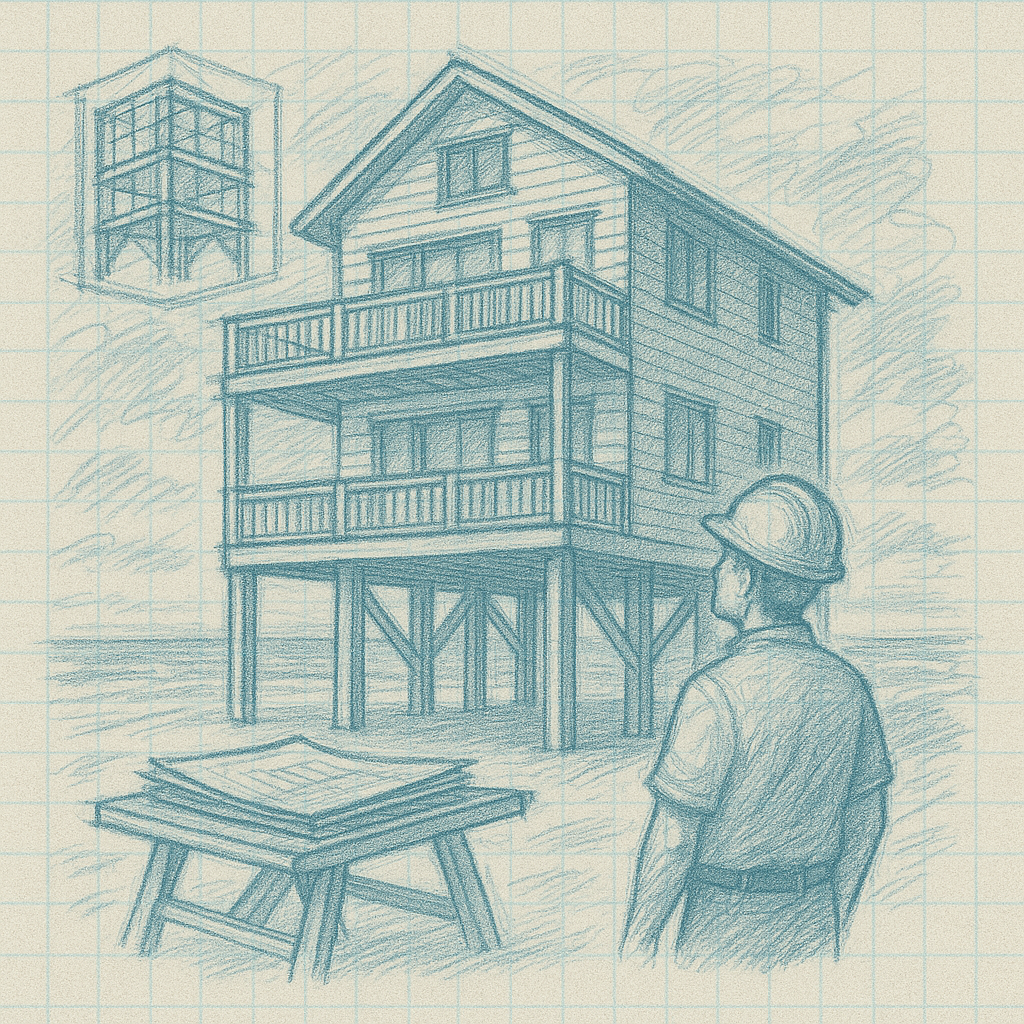
Our Services
Design That Fits the Land, the Life, and the Dream.
At Facet Retreat™, we combine the creativity of an architect with the insight of a developer and builder — guiding you from your first idea to a finished retreat.
Whether you’re building on a wooded slope, coastal dune, or small infill lot, our process keeps your project aligned with its setting, your goals, and your budget.
Discovery & Site Strategy
Where every retreat begins — understanding the land, code, and opportunity.
Before we begin with sketches or floor plans, we start with clarity. Our team studies your property, including its zoning, topography, and access to utilities, to identify both its potential and limitations. You’ll receive a Site Strategy Report that outlines what can be built, estimated cost ranges, and key permitting steps — helping you make informed decisions before design begins.
Ideal for landowners exploring possibilities or comparing multiple sites.
Concept Design & Feasibility
Turning vision into form — concept plans that balance dream and reality.
Here, we translate ideas into initial architecture. Through sketches, renderings, and 3D studies, we develop the retreat’s layout, views, and flow while confirming feasibility with local codes and your builder. Each concept includes schematic plans, elevations, and material direction — ready for pricing or builder coordination.
Perfect for clients ready to visualize their retreat and move toward construction.
Complete Design & Project Development
From approved concept to build-ready documents — every detail refined and resolved.
Our full-service design phase delivers coordinated architectural drawings and documentation tailored for smooth permitting and efficient construction. We work directly with your builder to resolve mechanical, structural, and site conditions — ensuring accuracy, cost control, and alignment with your design intent.
Ideal for clients seeking comprehensive support from design through final approvals.



